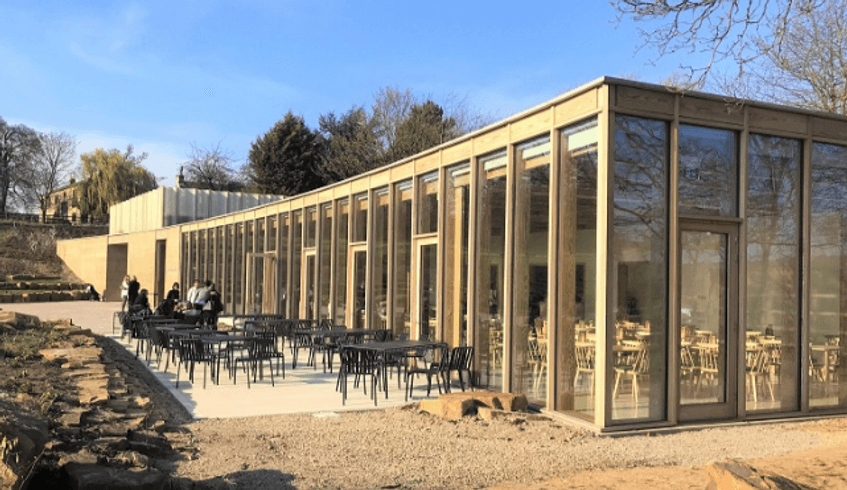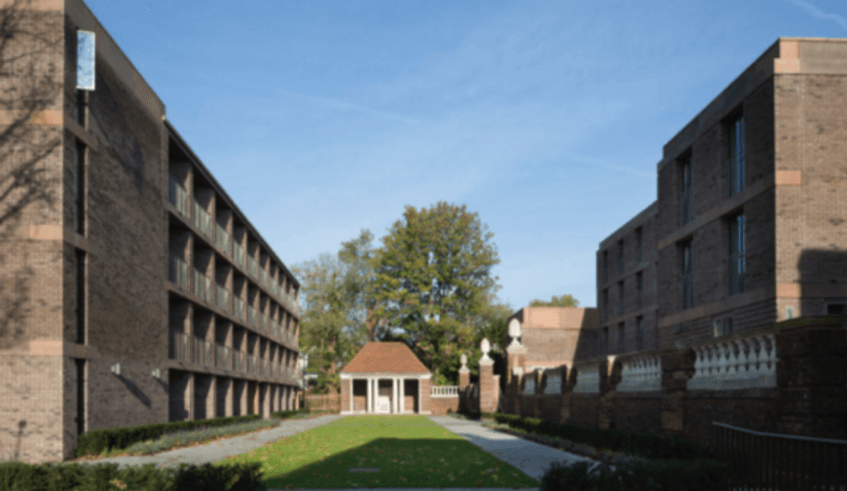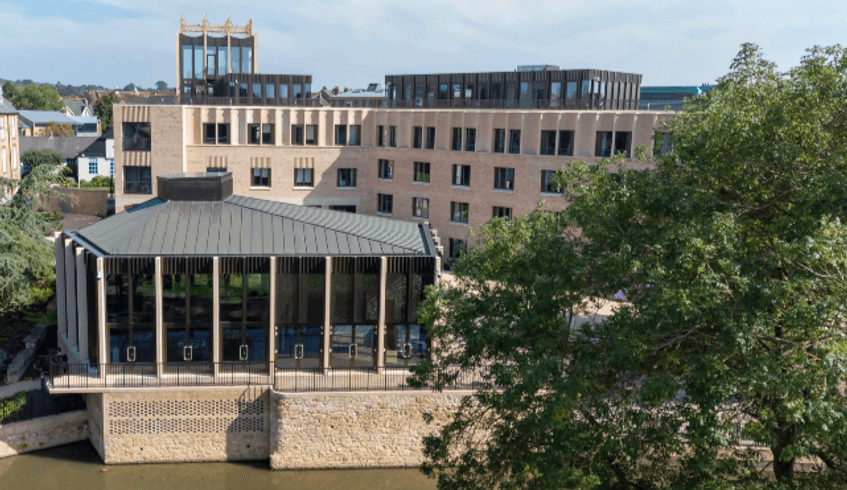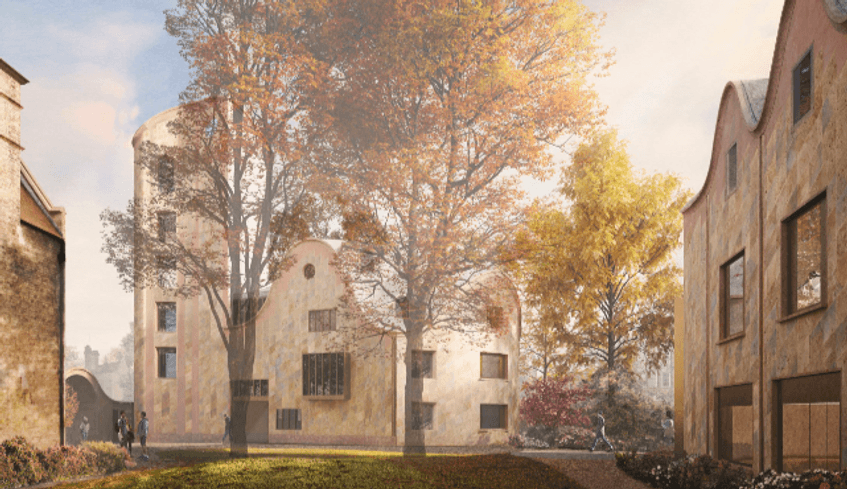
Abbey Place - HUB Group
Abbey Wood is a landmark new development of apartments, commercial space and public realm in the London Borough of Greenwich.
Environmental engineers Skelly & Couch are working with shedkm Architects and London property developers HUB on a proposed development comprising:
- 245 residential units (including, 1 bed, 2 bed and 3 bed family housing)
- 8,428 sqft of flexible communal, retail and commercial use
- 19,849 sqft of public amenity.

White Eagle Lodge - Hampshire
Skelly & Couch worked with James Gorst Architects to design and deliver a new temple building and associated landscape for the White Eagle Lodge, a spiritual organisation founded in 1936.
Located in the South Downs National Park in East Hampshire, this new temple is set to become a spiritual centre for the worldwide WEL community. The new temple complex is a one storey building covering an area of approximately 559m2, and it is classified as a place of worship.
Alongside the temple’s main hall, the new building will also include an additional lecture room, smaller consultation rooms, a reception area, kitchen and library. Skelly & Couch provided full M&E design from Concept to Construction, along with planning application documents at Stage 2.

Rhodes House, Oxford
Skelly & Couch has completed Stage 4 design at the Grade II*-listed Rhodes House, Oxford, for a new world-class convening hub designed to encourage the global exchange of ideas across all cultures and nationalities. Designed originally by Sir Herbert Baker and completed in 1929, Rhodes House is set within extensive gardens.
The transformation allows the Rhodes Trust to expand its renowned international scholarship programme by providing high-quality convening facilities, new offices, and residential accommodation.
Skelly & Couch’s aim was to conserve as well as enhance existing listed and historic elements of the building through the development of an environmental and energy strategy that served both the refurbishment and new-build by achieving high targets.

Battersea Arts Centre
Skelly & Couch has been working since 2009 on a rolling programme with Haworth Tompkins to upgrade the services, enhance the technical infrastructure and improve the thermal performance of the Grade II*-listed 6000m2 Battersea Arts Centre. Initially an overall masterplan was developed and this was subsequently broken down into phases according to operational priorities and potential funding streams.
The project included revisiting first principles of human comfort to help reduce energy use and minimise active services provision, helping BAC become one of the first centres to achieve Creative Green Certification.
BAC is used extremely flexibly, often by immersive theatre producers, and all areas of the building (including emergency battery rooms and switchgear rooms) had the potential for public performance. Engagement with technical and theatrical staff, as well as local licensing and fire departments, was required to assess environmental and health and safety implications.

Greenwich Design District
Design District is London’s first permanent, purpose-built district designed for the creative industries. The 1.08-hectare land plot on the Greenwich Peninsula is formed of 16 buildings across seven districts and Skelly & Couch is working on every one of them. Eight architects have been commissioned by developers Knight Dragon to work on two buildings each, bringing the development to life with a vibrant cluster of affordable workspaces, galleries, studios, incubators, start-ups, inspiring, above all, ‘free thinking’.
Skelly & Couch’s environmental designs for all 16 blocks encourage natural ventilation and day-lit interiors through strong passive design, consequently reducing capital and running costs. Simple and flexible servicing strategies have been implemented to be easily adapted by incoming tenants, and building and site-wide energy modelling ensure compliance with the London Plan for energy.
The inclusion of passive design, efficient services and connections to a low carbon district heating network help reduce the carbon emissions of the scheme, and overheating modelling has been created based on the expected building usage patterns and local noise and/or air quality constraints.

Weston, Yorkshire Sculpture Park
The 662sqm, low-rise building at Europe’s largest contemporary sculpture park is set into a hillside in a former quarry and was designed sympathetically with the historic landscape by BD 2016 Young Architect of the Year, Feilden Fowles.
The building has been designed to have minimal impact on the landscape and hosts temporary exhibitions of work by 20th and 21st century artists to complement the artworks in the outdoor space.
Skelly & Couch carried out full services design at the high-profile cultural destination, where the building’s internal climate was to be as naturally controlled as possible. Confronted with a site having no gas or drainage connections, a limited electrical supply and restricted services routes and zones around the building, some inventive engineering solutions were required.

Chadwick Hall Accommodation, University of Roehampton
Skelly & Couch was appointed to carry out full mechanical, electrical, public health and environmental services for the University of Roehampton on this design and build. The project provides 210 student rooms within three buildings located adjacent to the Grade II*-listed 18th Century Downshire House within the Alton Conservation Area.
Strong features of the buildings include high levels of thermal insulation and airtightness and generous levels of daylight, with 85% of spaces meeting the target daylight factor of 2% and 81.5% achieving a daylight factor greater than 3%. All bedrooms and communal spaces utilise natural ventilation with occupancy-controlled boost ventilation to WC ensuites.
Chadwick Hall was named as a 2018 RIBA Stirling Prize finalist after winning a RIBA National Award. RIBA judges referred to “the expertly-designed student accommodation of Chadwick Hall, London, built cleverly between a listed building and modernist flats and on an extremely low budget”.

St Hilda’s College, Oxford
The significant and transformative development for St Hilda’s College comprised an Anniversary Building and riverside Pavilion, set in a reimagined landscape.
Alongside the new gateway to the college, the Anniversary Building includes accommodation for students and fellows, social and conference spaces, suites of academic and teaching rooms, a common room, 59 new student rooms, a porters’ lodge and gardens.
The competition-winning design features a slender tower with rooftop gardens and wildflower planting. The development places most of the residential and teaching space around the site’s boundary, creating open spaces in the centre. An enabling works package was developed to allow important services and
Skelly & Couch delivered a range of features to achieve the highest levels of sustainability and energy efficiency. The form and fabric of the building were designed to inherently help to control internal climate, providing a comfortable place in which to live and work, by reducing the demand for heating or cooling and benefiting from concrete high thermal mass and natural ventilation.

New Quad Development for New College, Oxford
This competition-winning project is the provision of new student accommodation (100 bedrooms) and underground music performance/ conference/lecture theatre facilities for New College Oxford. The work also includes a 95-seat capacity hall, the extension and refurbishment of a neighbouring primary school and a porters’ lodge.
The main aim of the project is to maximise accommodation potential for the College, whilst also addressing the needs of New College School which shares the site. The New Quad development will honour the tradition of the Oxford quadrangle and take full advantage of a valuable but currently under-used part of New College’s estate.
Two south-facing garden quads embrace both landscape and sun as they change through the course of the day and seasons.

City of London Freemen’s School Swimming Pool
The swimming pool, along with changing rooms and a multipurpose teaching and events space, is one of many phases of a site-wide energy masterplan developed by Skelly & Couch for the school, which features a CHP district heating network, sustainable technologies and a focus on passive strategies.
Despite swimming pools being heavily serviced and environmentally controlled, the building design was developed to allow the pool hall to appear minimally serviced and clutter free. All environmental control systems and water treatment plants are located and distributed around the perimeter of a subterranean base, housing the pool itself in the centre.
Air is introduced to the space via discrete slots in the floor beneath the glazing, reducing the risk of condensation and evaporative heat loss from the pool.

Brighton College Music School and Theatre
Brighton College was named UK School of the Year 2013 at the Independent Schools Awards. An impressive new Music School, complete with practice rooms and a recital hall, opened in 2015, and was the first phase of a larger performing arts centre that will complete in 2021 within a collection of Grade II-listed buildings designed by the renowned British architect, George Gilbert Scott.
Owing to the existing buildings on the site, Skelly & Couch developed a phasing plan which allows for services diversions, demolitions and a temporary re-routing of school circulation to the dining room.
Skelly & Couch’s site-wide energy masterplan gave recommendations for rationalisation to achieve energy savings and phased plant replacement and renewables. Mechanical ventilation has been designed to stringent acoustic criteria, while maintaining comfort.