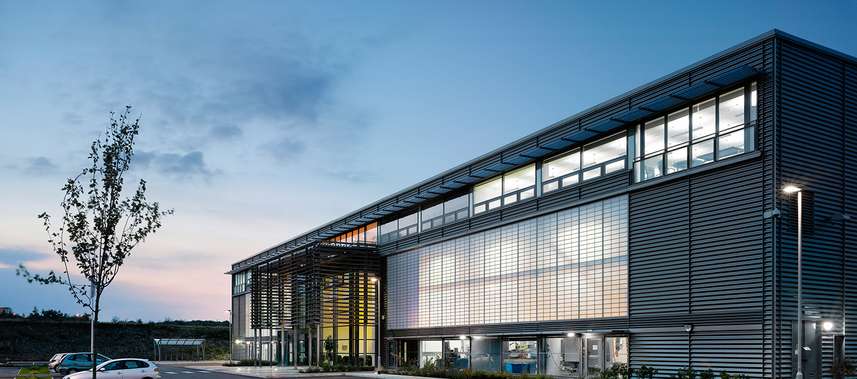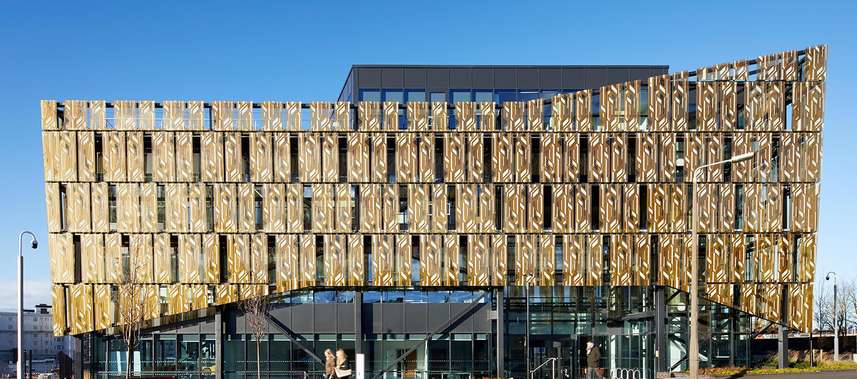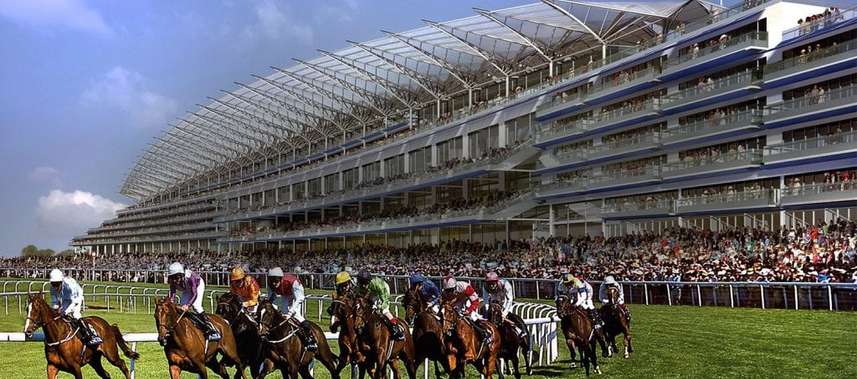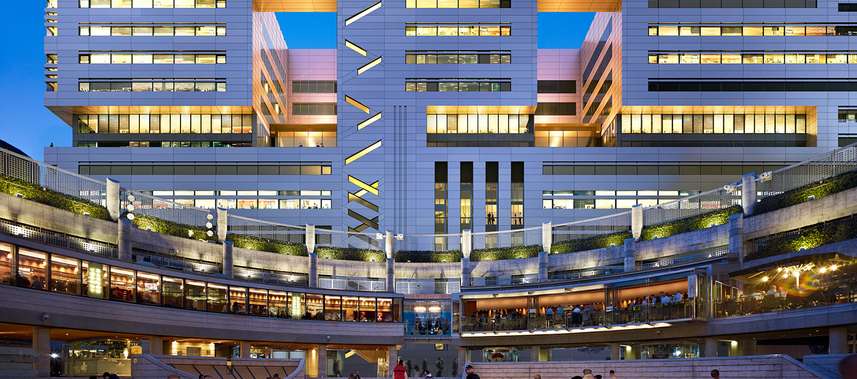
Advanced Manufacturing Research Centre (AMRC)
Challenge
The client required a building that enabled the AMRC to continue to push technical boundaries; creating an outstanding research facility that also worked sustainably, contributing to keeping emissions, and costs, down to a minimum.
With a substantial amount of their budget dedicated to sustainable solutions – £1 million out of the £8 million budget – the AMRC had very specific targets that they wanted to meet. From the very beginning of the project we applied a clear process to how we were going to deliver a low energy, sustainability programme.
Solution
As sustainability is one of the key issues for manufacturers, the building design had to match this, operating economically in terms of both energy usage and financial impact. To provide optimum levels of natural lighting and ventilation, the windows and roof lights were designed to ensure 97% of the internal space is lit naturally during daylight hours. Even where windows were not possible, the use of materials such as ETFE and Kalwall cladding, which have excellent insulation properties but allow sunlight to pass through, means there will be only minimal use of artificial lighting in these areas.

‘Fields of Gold’ at Sensor City
Challenge
The project incorporates a ‘double skin’ formation, with a glass wall featuring the Fields of Gold artwork sitting in front of the main building envelope. We needed to enable the architect to achieve an aesthetically impressive, continuous external surface, while also ensuring a structurally efficient system. This involved carrying out sensitivity studies on both the secondary steelwork and the glass screen, to develop a geometry that maximised the span of the glazing, with an efficient and safe glass design.
As well as its artistic significance, the double skinned facade also needed to provide environmental sustainability, by reducing solar heat gain within the building to minimise energy use and create a comfortable working space.
Solution
We undertook a desktop wind study to determine the wind loads on the outer screen and steel envelope. The initial results suggested that the outer glass could potentially be affected by wind pressure building up in the cavity between the two layers. To investigate this further, our team engaged a test laboratory to undertake physical wind tunnel testing using a 3D printed model of the building. This demonstrated that the true wind load was actually 60% lower than the desktop studies suggested. As well as determining that the need cavity between the layers did not need to be sealed, these results also meant we were able to reduce the thickness of the glazing and remove the requirement for fully toughened glass.
We carried out detailed calculations to determine the optimum coverage of the artwork on the glass surface, while maintaining visual transparency through the external screen from inside the building.

Ascot Grandstand and Racecourse Redevelopment
Challenge
There were inherent crowd movement problems in Ascot’s old facilities that needed to be resolved in order to deliver a truly world class visitor experience. Buro Happold was tasked with providing a range of services to improve the facilities and people movement around the racecourse.
A key part of the brief was to deliver a new Grandstand building as well as a new centrally located parade ground. The new building incorporated 280 private viewing boxes, public lounges, bars, suites, restaurants, conference and banqueting halls, as well as betting and support facilities.
Solution
The centre-piece of our configuration is the grandstand roof, a sweeping 30 metre by 300 metre structure, with fan shaped trusses and translucent fabric panels bringing natural light into the galleria whilst providing a memorable signature for the stadium.
Circulation inside the 80,000 capacity Grandstand was a key aspect of the design. Using SMART Move, our in-house dynamic network based crowd flow simulation software, our team was able to optimise the location and sizing of stairs, escalators and walkways for the building.

5 Broadgate
Challenge
Buro Happold needed to work as part of the project team, collaborating closely with client British Land, Make Architects and the ultimate tenant UBS, to develop a building that is as intuitive to work in as it is impressive to look at. We also needed to consider 5 Broadgate’s relationship with its busy city centre location, carefully planning public spaces and improving people flow around the area.
As well as ensuring the building is as energy efficient as possible, our team also had to deliver a commercial office project that is robust and has a high level of protection against fire and blast. It was critical that the UBS trading floor must be capable of continuing trading in any eventuality, and this was given as the benchmark for designing a truly robust and resilient building.
Solution
The solid facade mitigates the effects of solar gain and plays a key part in the project exceeding its own high sustainability targets. Aligning the vision of the architect with this environmental strategy, the simplicity of this shell gives 5 Broadgate a unified, elegant appearance.
We produced a whole life carbon model to give the client a high-level perspective of the project’s carbon impact, from the building’s construction through to its day-to-day operation. By carrying out ‘hot spot’ studies to measure the effectiveness of carbon savings measures, our team was able to save significant quantities of CO2. We achieved this through a range of measures, including reducing the thickness of facade skin, incorporating low carbon concrete, using twin primary beams and using a raft foundation system.