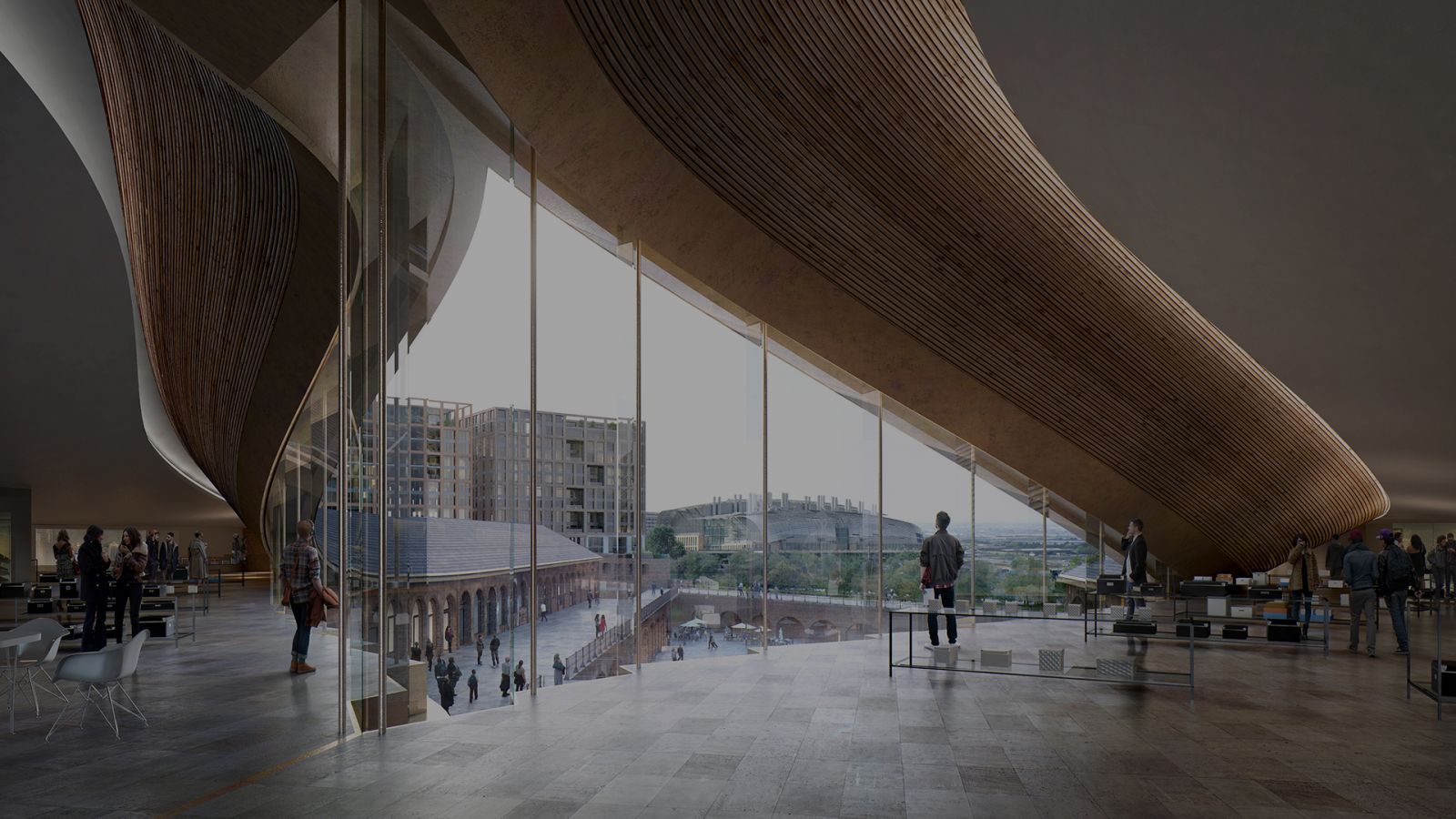
Coal Drops Yard
Kings Cross, London, UK
From its hey-day as a rail delivery depot during the industrial revolution to hosting the city’s biggest rave parties in the ‘90s and ‘00s, Coal Drops Yard has been at the beating heart of the central London scene. It epitomises the city's ever evolving spirit.
Now, these restored Victorian brick built buildings are entering one of their most exciting chapters yet – as a shopping and restaurant district at the heart of the King’s Cross estate.
The vision was to transform the unique Victorian brick structures into a breath-taking space filled with boutiques, restaurants, cafes and bars, surrounded by vibrant public realm. Building on the unique and creative culture already established at King’s Cross, the development will be one of London’s most distinctive must-visit locations. It's a comfortable, adaptable, and sustainable space that respects the heritage of the site, all while delivering value for King’s Cross.
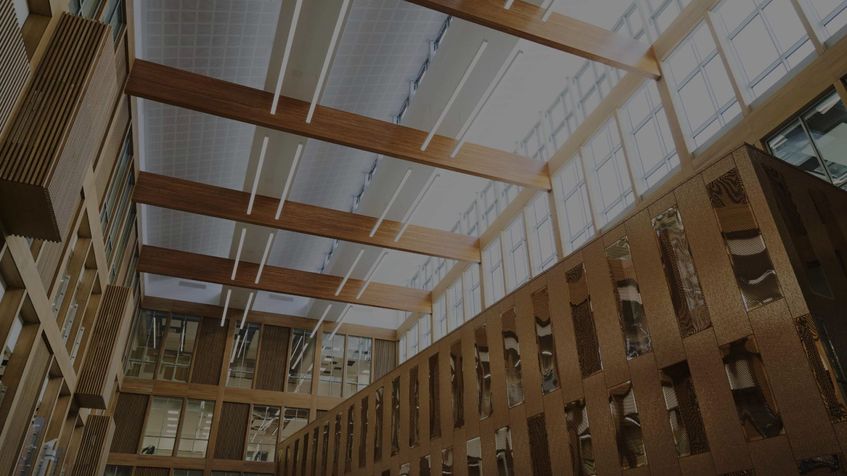
The Manchester College, City Campus
Manchester, UK
Designed to inspire the next generation, the Manchester College city campus is a centre of excellence for performing/visual arts, creative and digital media, computing and hospitality.
This unique project was about creating professional facilities that help prepare students for industry. A mixture of technical excellence, collaboration, creative contribution, and cooperation was needed to achieve the high expectations on a tightly controlled budget.
This ambitious project will provide not only the setting for student’s experiences of university life but the industry-standard facilities they need to prepare for their careers beyond education.
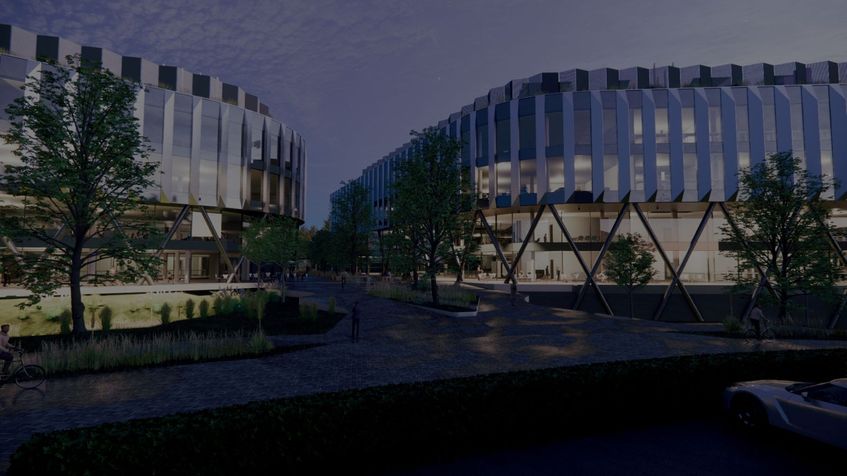
Plots 23 – 26 The Oxford Science Park
Oxford, UK
Plots 23 – 26 comprise of three buildings totalling over 400K sq ft, each building has been designed to provide headquarters – office and laboratory facilities – for leading science and technology companies.
Drawing upon our expert knowledge, delivering some of the sector’s most innovative facilities, we worked alongside the team to provide an environment where technological innovation can flourish but also staying true to our values with the class leading buildings designed to the highest quality putting wellbeing and sustainability at the heart of the design process.
A key driver for project was to respond to the rapid expansion and demand for commercial science facilities within Oxford. Each building offers a flexible expedient route to potential tenants by providing ‘lab ready’ primary plant and services to each floor plate. This approach was adopted to support the growth of existing occupiers, provide flexibility with their space requirements, and facilitate new companies to join the Park’s unique community. The new buildings will help meet the demand for high-quality laboratory and office space.
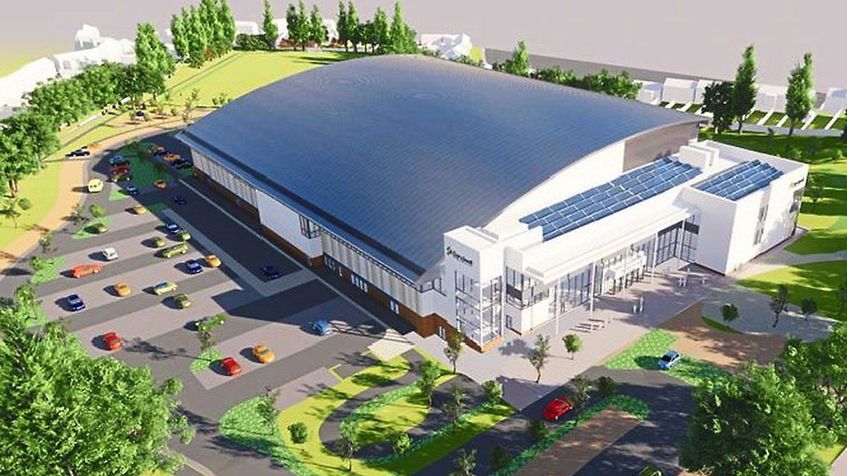
Sandwell Aquatics Centre
Birmingham, UK
The state-of-the-art facility creates a lasting legacy for community health and wellbeing with its 50m Olympic-sized swimming pool, as well as a 25m diving pool, community swimming pool and seats for up to 1,000 spectators.
The aquatics centre includes three activity studios, two 4-court sports hall, 108-station gym, a 25-station ladies-only gym, indoor cycling studio, dry driving centre, sauna/steam room, new football pitch and changing facilities, new urban park and children’s play area and a café.
It is anticipated the facility will also be used by University of Wolverhampton students for teaching and will become a home venue for representatives of the University through WLV Sports.
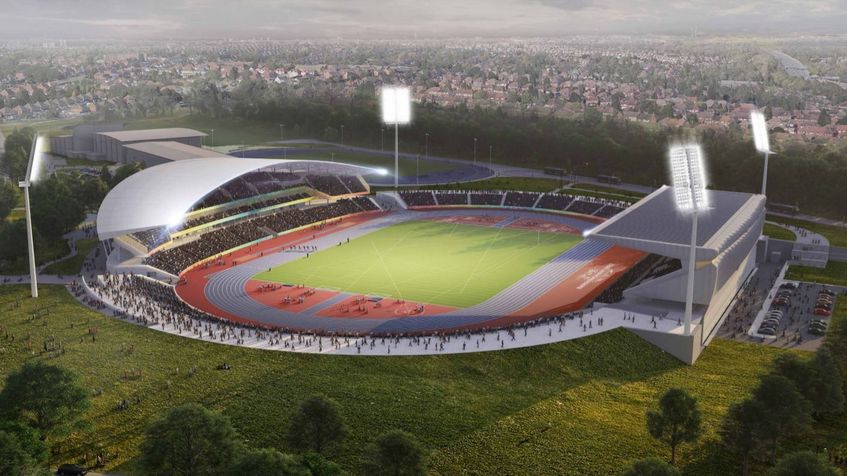
Alexander Stadium
Birmingham, UK
At the heart of the wider Perry Barr regeneration effort, Birmingham City Council have redeveloped the Alexander Stadium to provide a high-profile venue for diverse sporting, leisure and cultural events.
The venue at Walsall Road, will be the new heart for World Class Athletics in Birmingham and will welcome some of the worlds most accomplished sports stars. The main element of works is the construction of a completely new West stand, housing sports and changing facilities, offices, meeting rooms, media facilities, VIP boxes and a host of F&B concessions for event days.
Following completion, the new stadium is a true legacy asset, which both the City and its residents can be proud of and will be at the heart of Perry Barr, giving Birmingham a golden opportunity to reaffirm its claim to be the national home of athletics. The stadium provides permanent increased capacity, as well as enhanced community facilities.
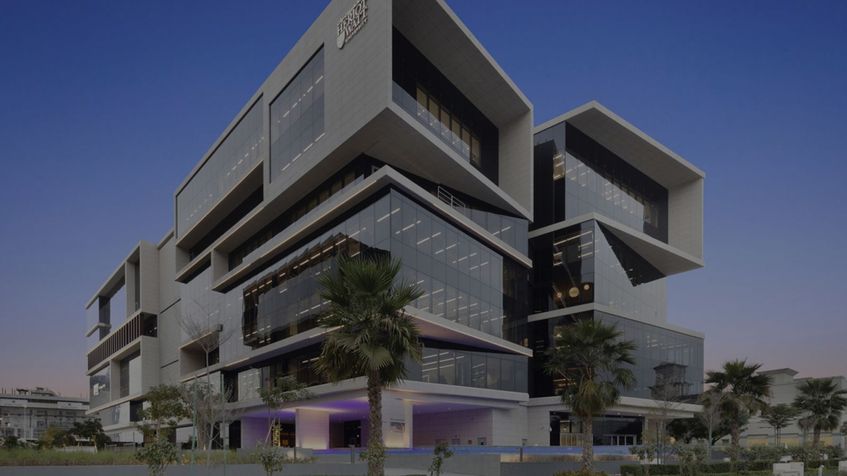
Heriot-Watt University
Dubai, UAE
The first British university to have a presence in Dubai, Heriot-Watt’s UAE hub has been around since 2005 – quickly outgrowing its Dubai International Academic City campus, far from the heart of the city.
Its award-winning, state-of-the-art new site at Dubai Knowledge Park – the only UAE education sector project to achieve LEED Gold certification – capitalises on open-plan design concepts, moving away from cellular teaching.
Focusing on laboratories, sound recording studios and workshops – covering energy, robotics, psychology, computer science, IT, VR, and electrical, civil and fluids engineering – we furnished study spaces with the latest technology. This, in turn, will equip nearly 4,000 students representing 105 nationalities with research-informed, industry-focused British education.
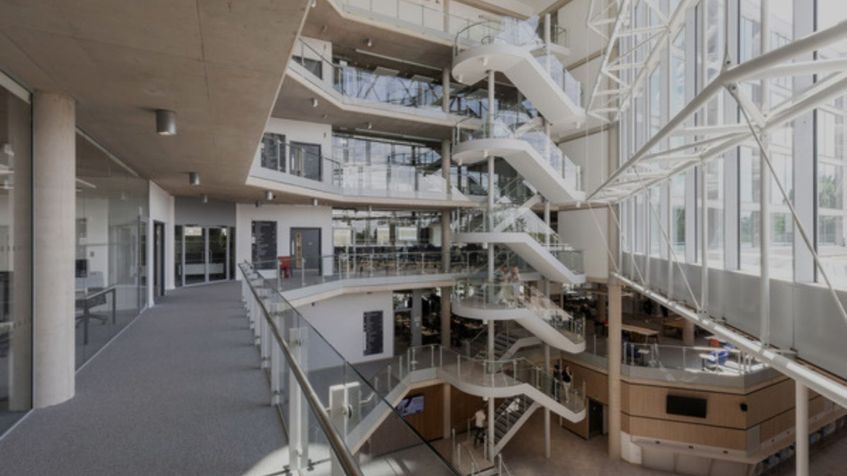
UOB School of Management
Bath, UK
The University of Bath wanted to host its exemplary School of Management offering a single gateway campus building.
We have worked with the University for over 12 years and delivered a number of their most recent buildings. Over this period we have gained a great understanding of their design requirements, which led to us being successfully appointed to this project.
To provide an open and collaborative feel all areas of the building connect back to a central atrium and pavilion area. Our MEP and sustainability teams worked closely to provide highly efficient ventilation systems to recover heat and provide effective ventilation to the deep plan areas.
This is a landmark project for the University and one of the largest buildings to be constructed since the 1970s.
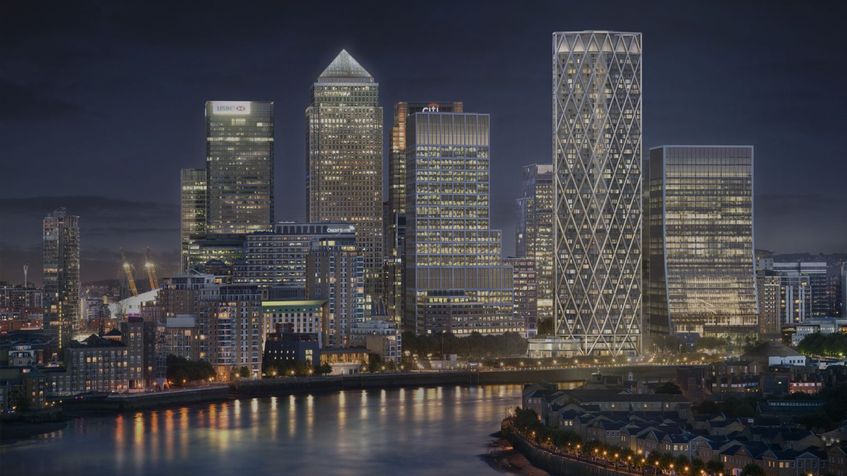
Newfoundland
London, UK
The UK’s tallest build-to-rent tower – crowned Residential High Rise Development winner at 2021 International Property Awards – Newfoundland cuts a distinctive figure with its diamond exoskeleton and smart, slimline design. Standing out among the East London skyline, it’s visible from southern and central parts of the capital.
At 63 storeys, the sheer scale is impressive – and housing 636 apartments, it’s practically a small village. With fitness studios, dockland views and communal spaces with shuffleboard and automatic wine dispensers, said village has been sought after.
The size and height of the building meant providing services was extremely challenging, and the site’s position directly above Jubilee Line posed puzzles during the construction process, including a piling restriction. There was also a detail architect on the project, as well as a signature architect and interior architect which added to its complexity.