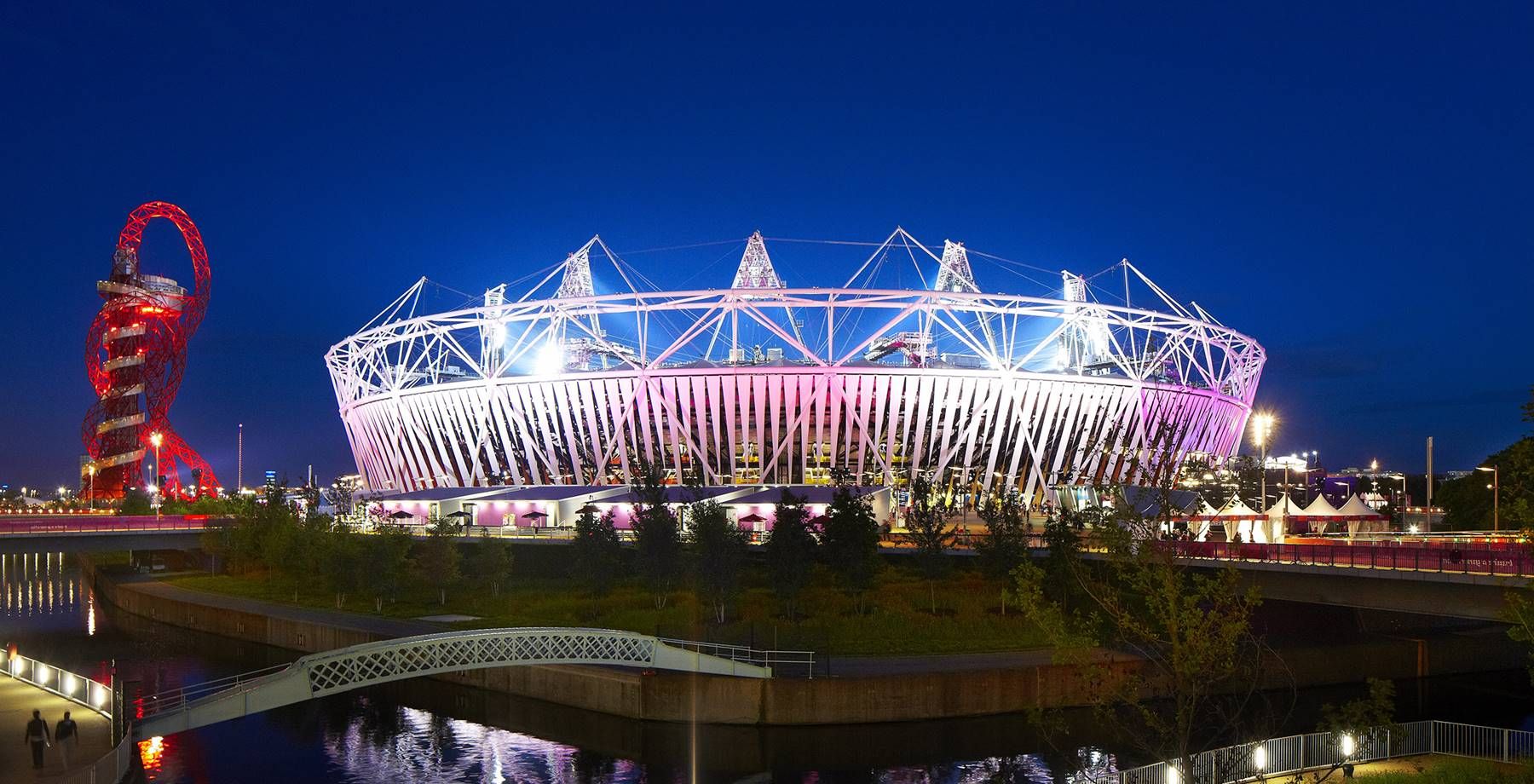
Olympic Stadium
We were eager to create a venue that would not only capture the world’s attention, but would showcase innovative design, sustainability, engineering excellence and collaborative working.
Our ability to ‘embrace the temporary’ was critical in delivering an 80,000-seat stadium that could be turned into a 25,000-seat athletics venue after 2012.
The result was a lean, efficient and highly accessible venue, bringing spectators closer to the action than in previous Games.
The venue's compact size reduced costs, accelerated programme and helped meet our client’s sustainability aspirations. We sped up construction through creative design and developed an alternative roof solution which reduced the amount of steel required.
Delivered early, under budget and with an exemplary safety record, the stadium showcases the power of integrated working and leaves an inspiring legacy.
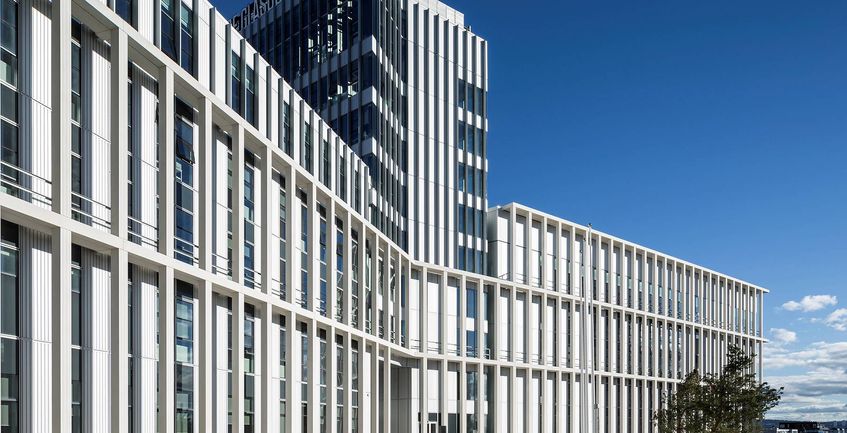
City of Glasgow College
We led the consortium awarded the contract to design, build, finance and maintain the campuses under a 25-year concession, using our planning and procurement expertise to help get the project off to a flying start.
As well as acting as main contractor, we also managed the fit-out and the college's migration into the new buildings.
Uniting staff and students from multiple locations, together the campuses house everything from TV studios, kitchens and sports facilities to a shipping simulation suite and a jet fuselage.
With a migration plan that covered everything down to files on desks, we made the transition into the new buildings smooth and trouble-free. So staff and students were ready to get started – right from the first day of term.
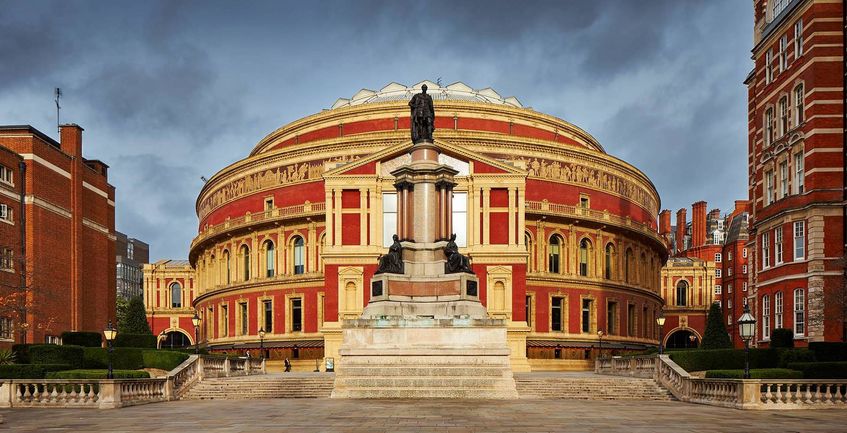
Royal Albert Hall
The Hall had been struggling for some time with how to replace its Victorian steam heating without having to close temporarily. So they asked us for suggestions on doing this over a six-year period.
Instead, we came up with an approach that meant we could finish the work in just 18 months. All without closing the venue, or disturbing audiences or artists.
Since then, as well as upgrading the Hall’s cooling system, we’ve been expanding the world-famous venue: extending the current basement and creating another level underneath the South West car park.
In the meantime, we’ve uncovered extra floorspace, thanks to creative approaches from our construction team.
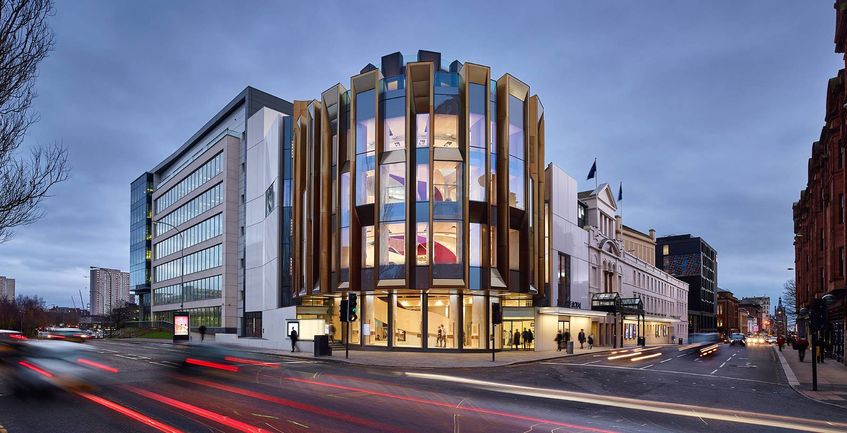
Theatre Royal
We created a show-stopping extension while preserving the 147-year-old auditorium. To minimise the time the theatre had to close we carried out as much work as we could beforehand and completed works inside the theatre at the same time as the extension.
Incorporating a dramatic spiralling staircase, which connects foyer to auditorium at every level, the new extension improves the visitor experience as well as theatre operations.
Mastering the geometry of the extension's complex concrete frame was a key project challenge requiring top-flight engineering and construction.
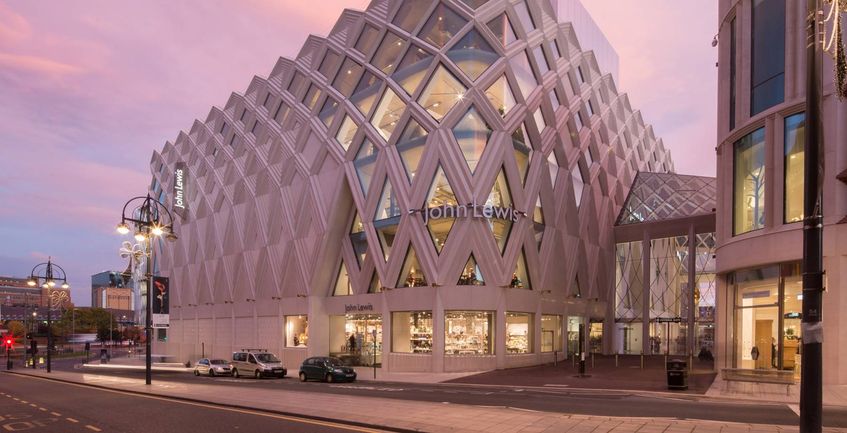
Victoria Gate
The development was delivered on time through precision planning, first-class engineering and the use of Building Information Modelling (BIM).
From its geometric design with pleated façade, to the herringbone floors and curved diamond-shaped windows, we specified and planned all the essential details.
Then with a laser focus on programme efficiency and waste management, we delivered the development in time to meet our client's key deadline.
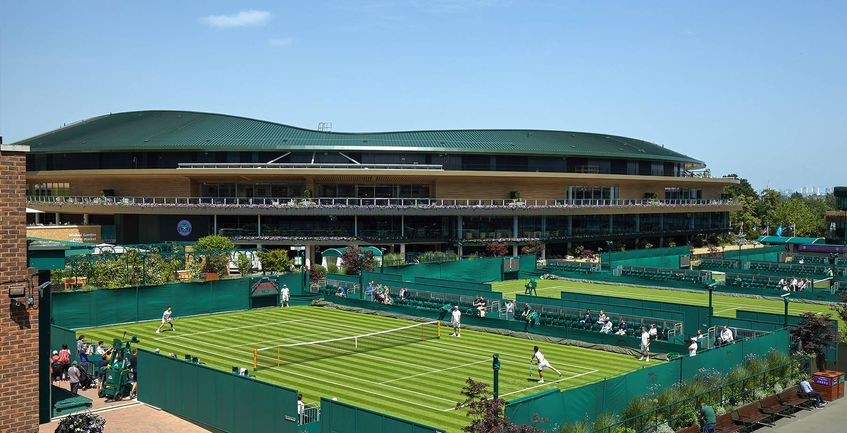
Wimbledon’s No.1 Court
The retractable roof over Wimbledon’s No.1 Court is a triumph of engineering excellence, collaborative working, client engagement and exemplary project management. The roof is a worthy addition to the catalogue of world-class projects delivered by the company.
Its completion is the culmination of four years of work, not only to plan and install the new fixed roof, which supports the 11 large, moving steel trusses, each 70m long, but also to refurbish the No.1 Court’s hospitality facilities. This included upgrading the corporate suites and the food court to cater for the more than 40,000 people who visit Wimbledon every day of The Championships.
All without any impact on the AELTC’s operation or its visitors.
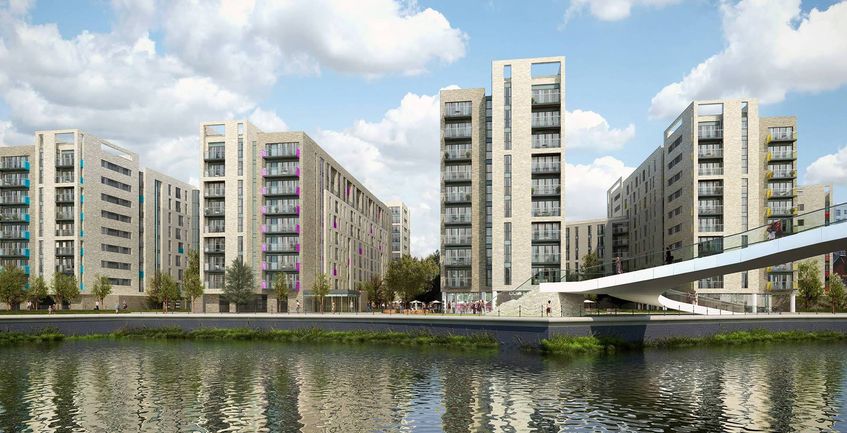
Clippers Quay & Chapel Wharf
The Chapel Wharf development has 995 apartments across four blocks. Because of its constrained site and tight timeframe, we’re using a Design for Manufacture and Assembly (DfMA) approach.
This is improving safety and quality while reducing deliveries, material and labour costs through offsite manufacturing and lean processes. The result: 18 apartments are going up every week.
Rapid progress on the building’s envelope has enabled fit-out to begin early in a safe and almost weathertight environment.
We’re also now at fit-out stage for the 614 apartments at Clippers Quay. Using an ingenious bathroom pod lifting frame created by our mechanical engineers, we’ve saved time and money through damage-free delivery and efficient installation.
Location: Salford (North West)