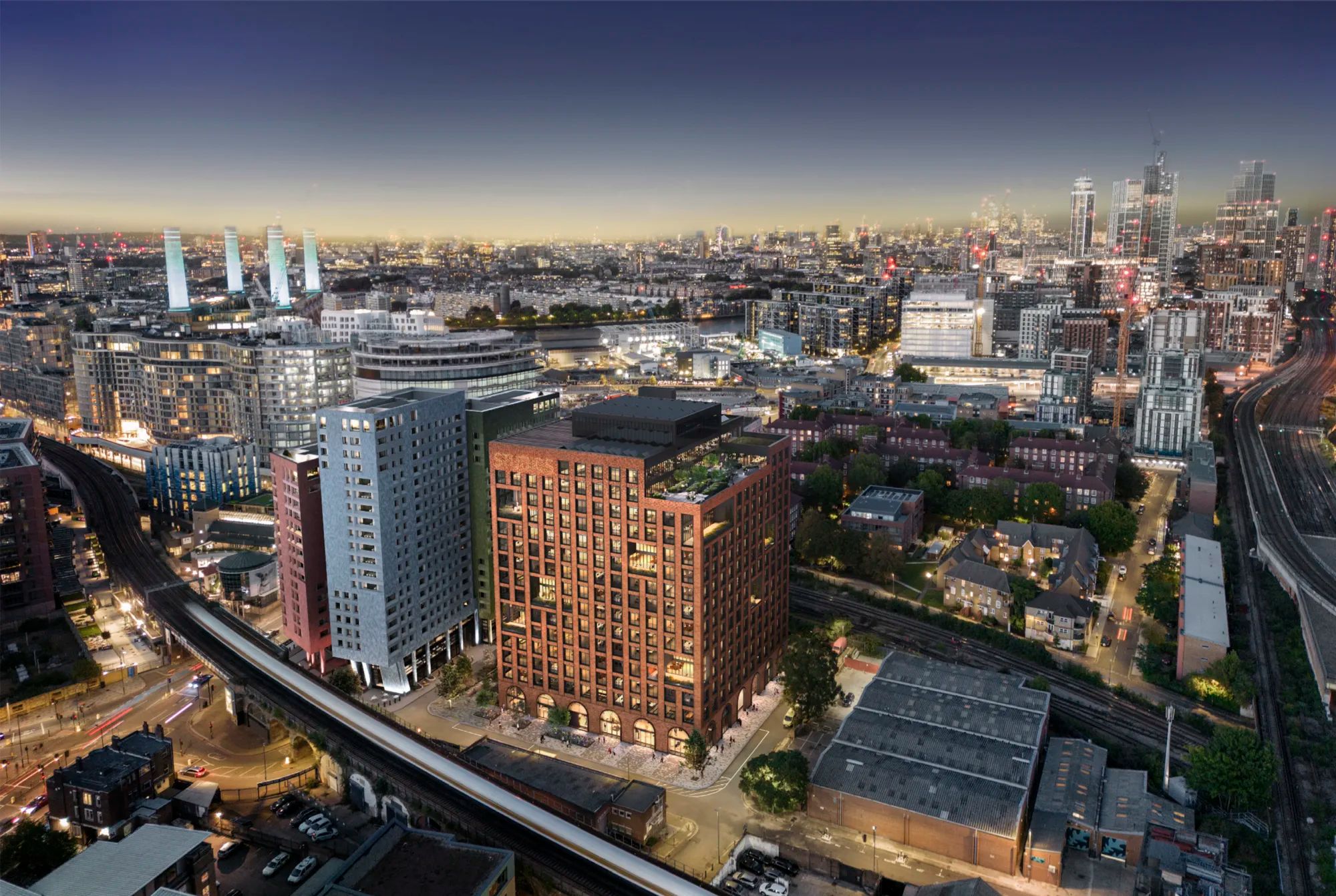
5-7 Havelock Terrace
Located in the heart of Battersea, 16-storey high-rise tower development will offer contemporary office, studio and light-industrial space for the local community.
Cundall’s multi-disciplinary team has been deployed across all aspects of the project, progressing to a RIBA Stage 2 level of detail to inform the planning application for the development. The structural design has been made as lean as possible and adopts high quantities of cement replacement to minimise embodied carbon.
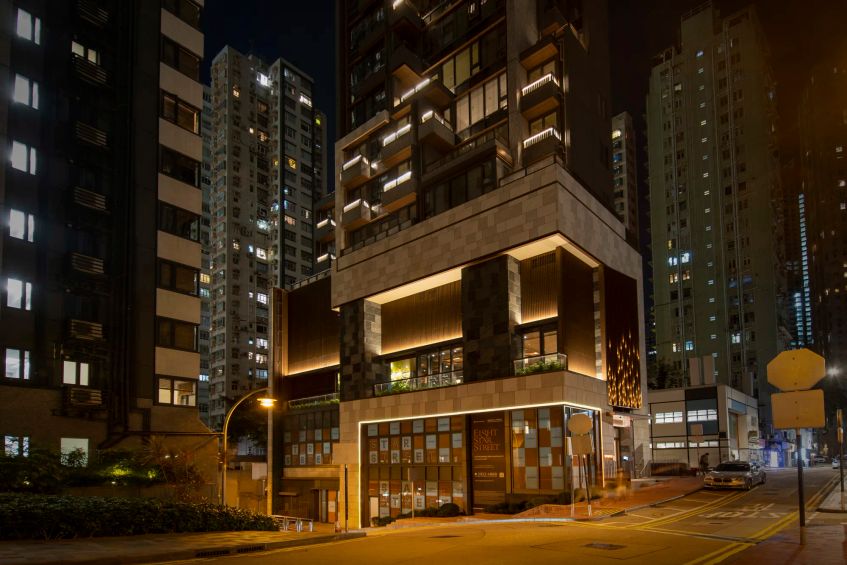
Eight Star Street
Located in the vibrant neighbourhood of Star Street Precinct, Eight Star Street is a luxury residential tower housing 37 one- to three-bedroom units, and exclusive amenities including a gymnasium and covered garden. The property is surrounded by a tempting array of trendy cafes, fashion boutiques, and galleries, creating a dynamic and enticing hub of round-the-clock activity.
Cundall’s Lighting team provided a suite of lighting design services for Eight Star Street’s private spaces, shared facilities, public lobby and façade. With an emphasis on creating a gracious aesthetic, indirect lighting on the façade highlights elegant architectural features.
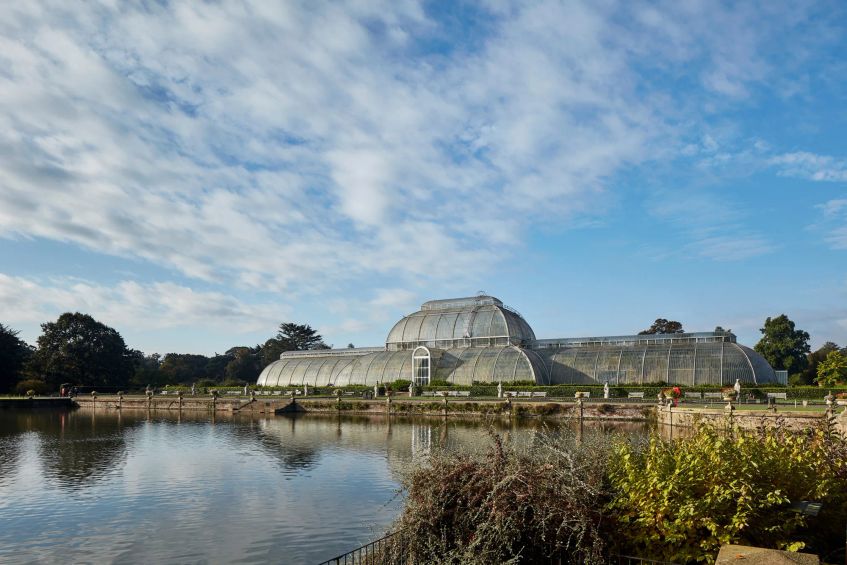
Palm House at Royal Botanic Gardens, Kew
The Palm House project provides a full net zero carbon refurbishment of the Grade I listed Palm House and Grade II listed Waterlily House, both of which sit within a UNESCO World Heritage site. The project will support Kew’s Sustainability Strategy and their desire to become Climate Positive by 2030.
We have developed low energy solutions for heating, electrical and water systems to serve the glasshouses sustainably. These provide the foundations for networks which can be rolled out across the site to further decarbonise Kew’s estate.
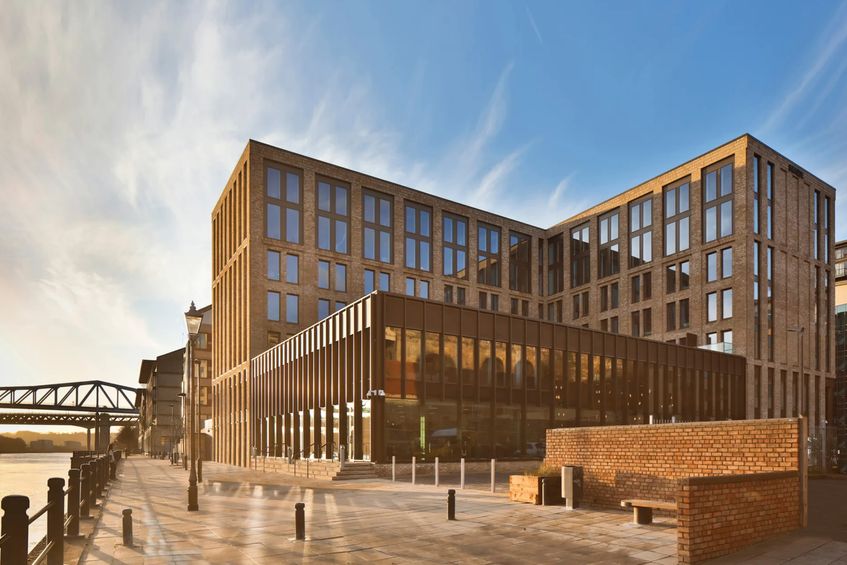
INNSiDE Melia Hotel
The hotel breathes new life into the Quayside and is a leading example of re-purposing an un-occupied site. The project had complex ground conditions including several lines of existing and historic quay wall structures alongside major sewer infrastructure. Extensive monitoring and surveys were required to ensure this was appropriately understood and factored into the design and construction.
Our structural work involved development of a steel podium structure reaching up to the first floor. A pavilion roof level was designed with the floors being constructed of lightweight steel framing.
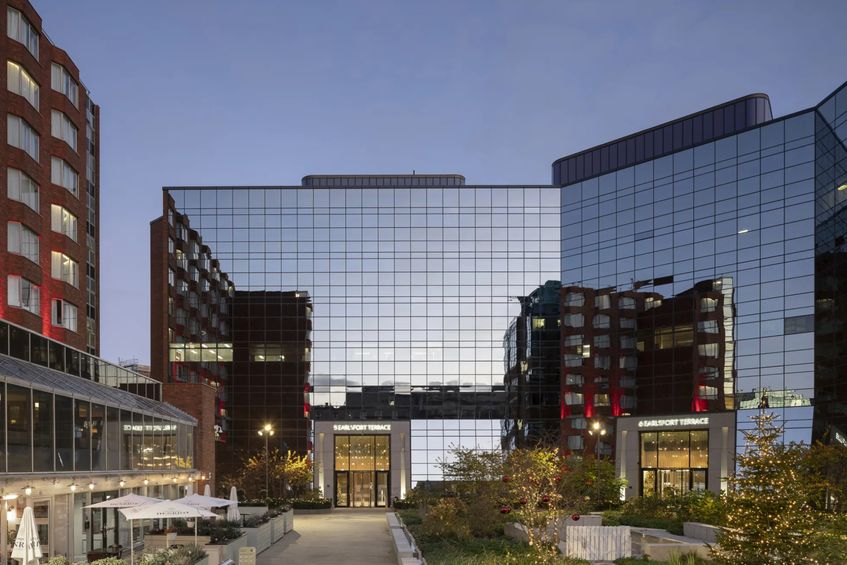
5-6 Earlsfort Terrace
We were employed to undertake the CAT B fit-out of the ground and first floors of this 2,500m2 prime office space at the heart of Dublin’s business and cultural district. Our scope included conference amenities, open plan offices, reception area and kitchenettes. Automatic lighting controls and digital controls for the HVAC system provide energy efficient cost saving solutions for the two main energy uses in office buildings: air conditioning and lighting.
The existing services were retained or recycled where possible and combined with new and relocated services to offer an integrated solution. Ventilation was upgraded to accommodate the increase with new ducted services routed through the building, thus minimising the impact on the net lettable floor space.
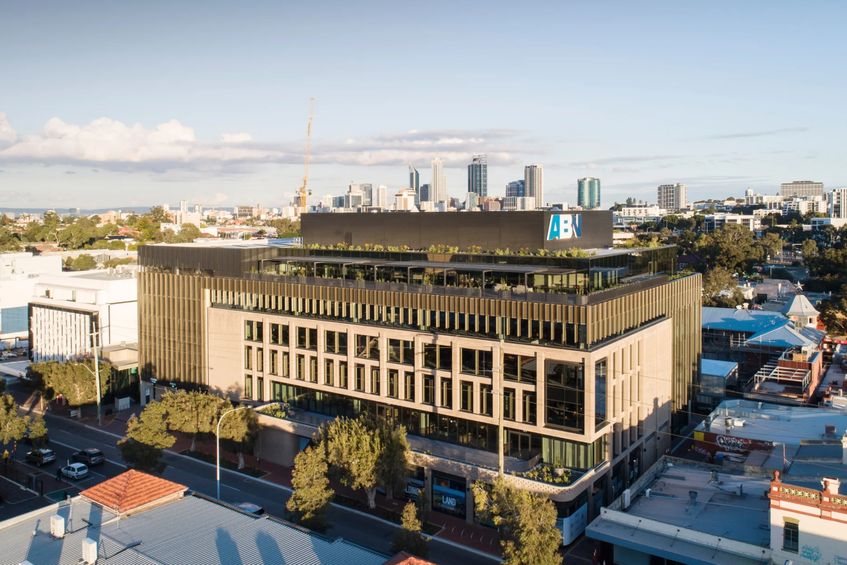
ABN Building
The new 5 Star Green Star headquarters for ABN Group incorporates 9,000m2 of commercial office space, ground-floor retail showroom and hospitality venues. Constructed on the former Leederville Hotel car park site, the building also features a rooftop terrace with green landscaping, extensive end-of-trip facilities and a customised building façade designed through commissioning international artist Tom Muller.
Working closely with the architect HASSELL, builder PACT, interior designer Woods Bagot and landscape architect, ASPECT, Cundall developed design and delivery ESD and Green Star guidelines, and managed relevant reporting and certification deliverables.